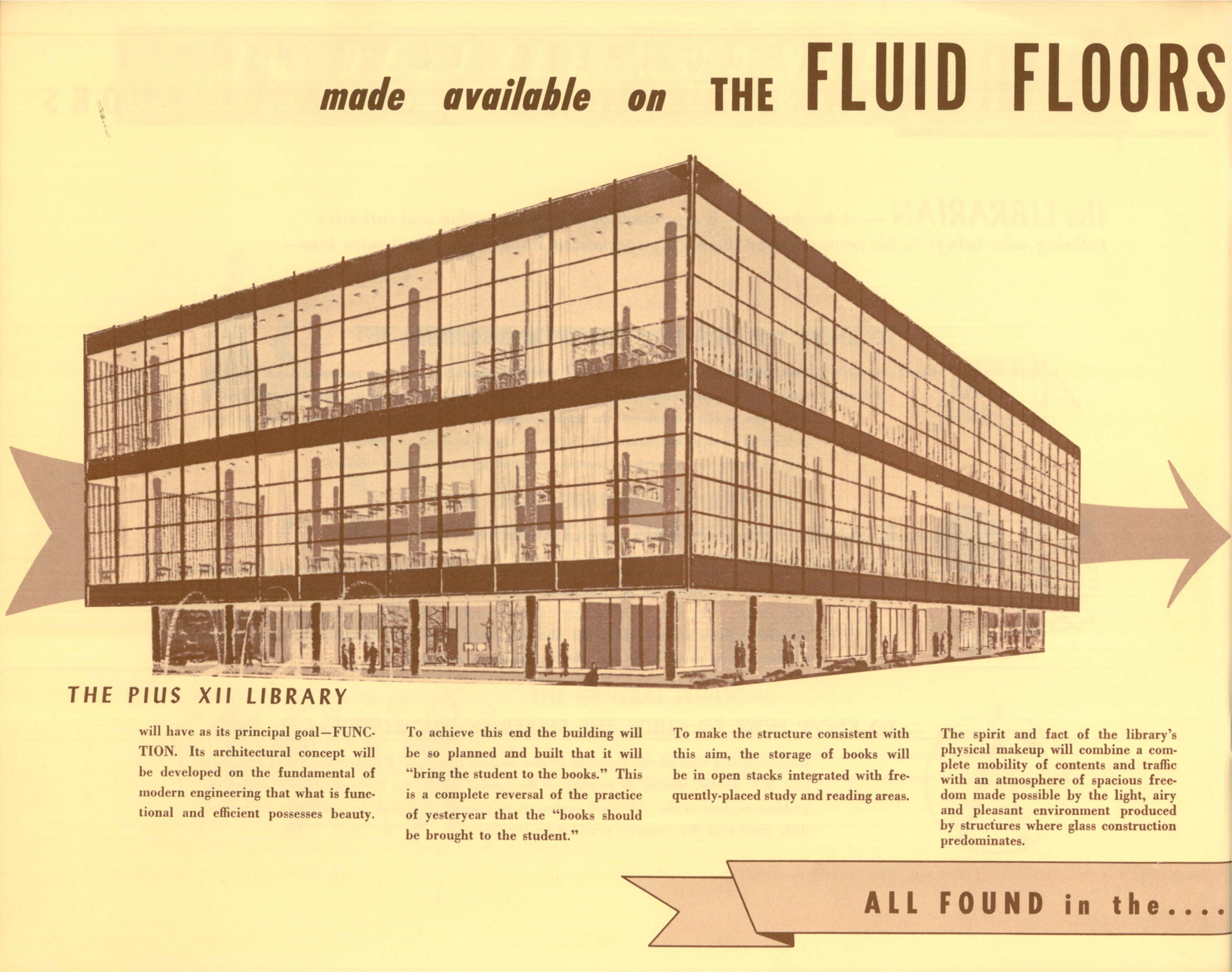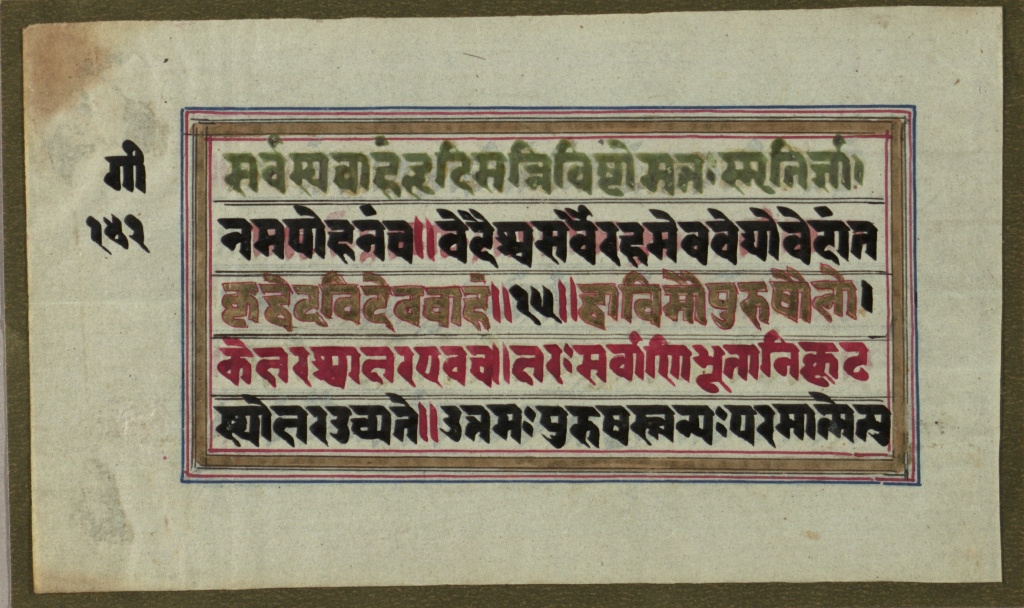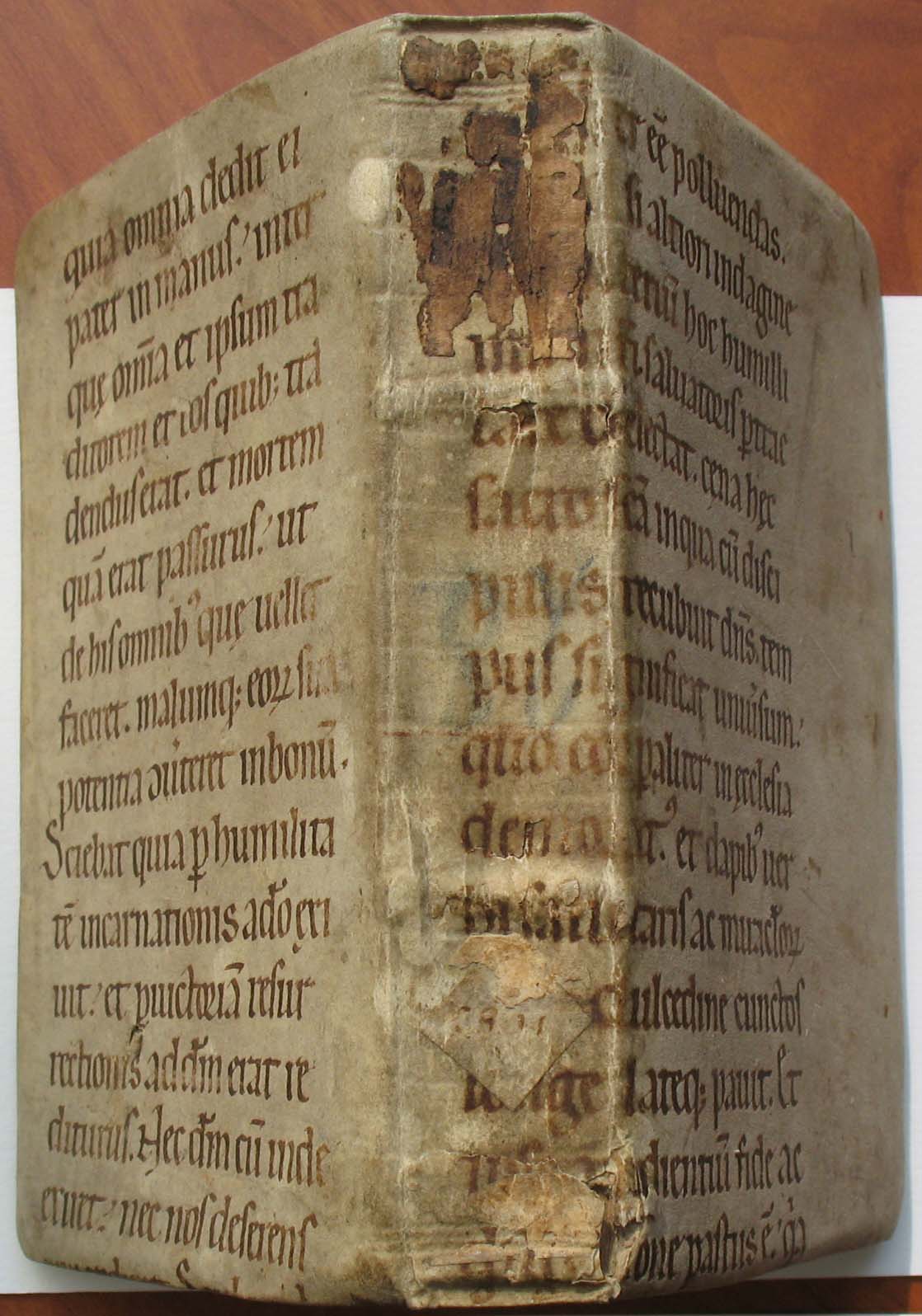During the first 140 years of its history, Saint Louis University’s library shared building space with the teaching faculty. From 1888 the University Library occupied a four-story, open mezzanine structure in DuBourg Hall. By the mid twentieth-century, however, the rapid growth of the university made necessary the construction of a larger, modern library to house the burgeoning collections that would support expanding teaching and research programs.
When the new 157,000 square foot Pius XII Memorial Library was constructed in 1958, it was considered cutting-edge library architecture and technology. Designed by the Leo A. Daly Company of Saint Louis, Missouri, it offered an innovative, open plan that allowed patrons direct access to its book stacks (a new concept then!), provided spacious and brightly lit study areas for students, efficient library facilities and services, and advanced microfilm technology in the Vatican Film Library. Compared to the nineteenth-century structure that had housed the university library since 1888, Pius Library — built to house a million volumes — was the future.
In 2012 the University Library received its first major remodeling and update. The Anheuser-Busch Wing and Lewis Annex were added in 1986, but were primarily intended to extend available space. The current renovations restore Pius Library to the future. Renewed on every floor, the library presents its patrons with a central greeting desk standing in front of the new entrance on West Pine Mall, broad areas for student study and cooperative projects, increased numbers of computer and digitization equipment to access and manipulate information, and efficient library services to support learning and research.
This exhibit, mounted by Archives & Manuscripts of the Saint Louis University Libraries Special Collections and curated by Tim Achee, presents images and artifacts of the old and new university library and shows how the building has changed and advanced over time. It is housed on the second floor of Pius Library and will be on display until October 31st, 2012.

 by
by 






